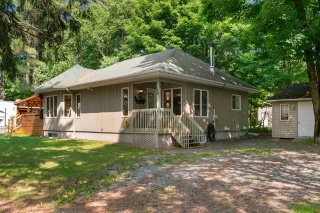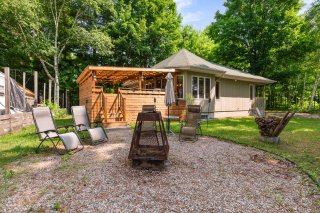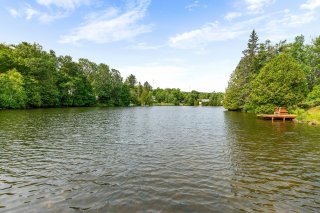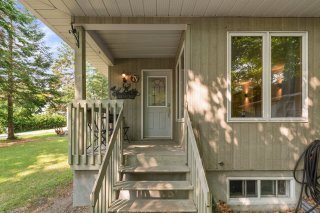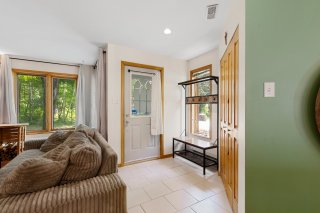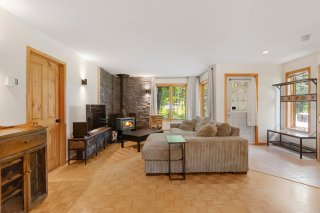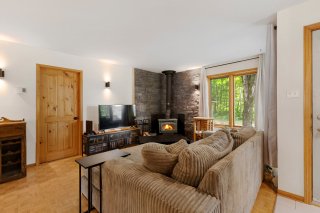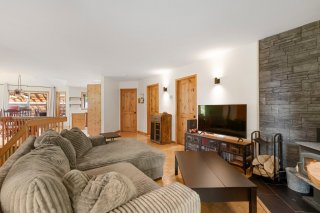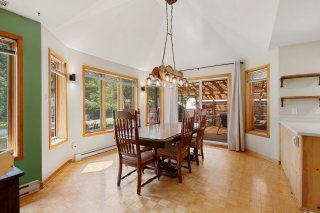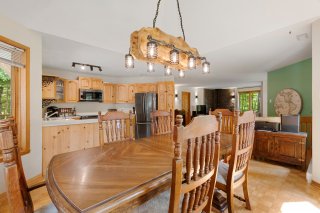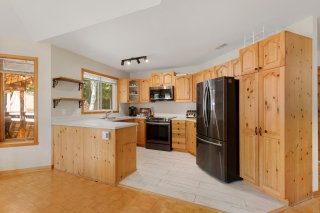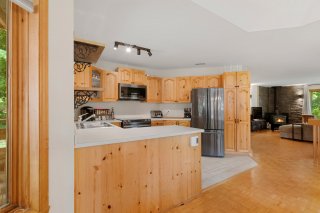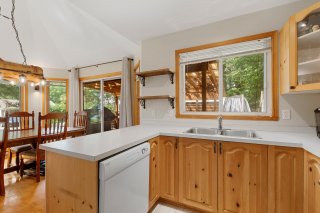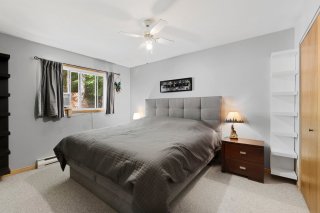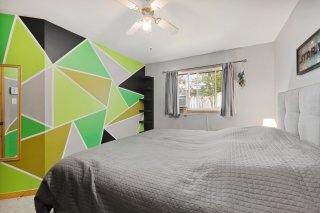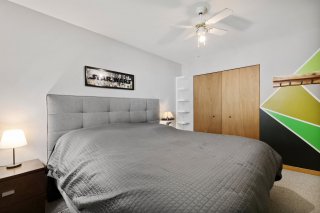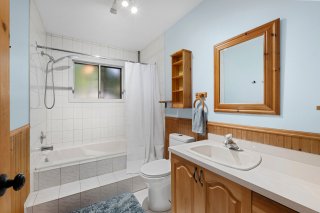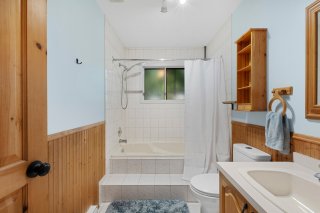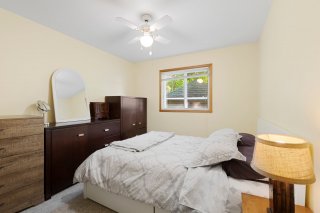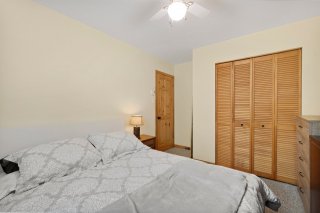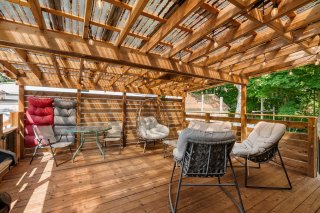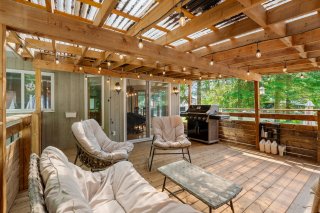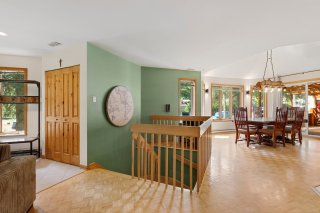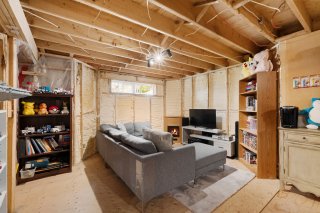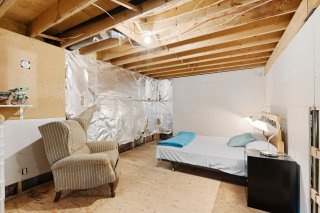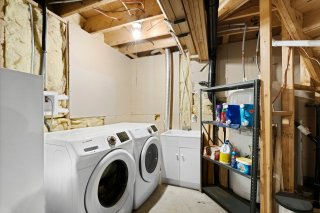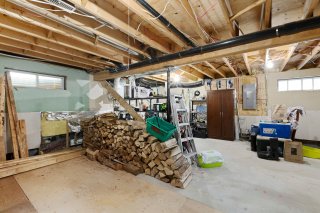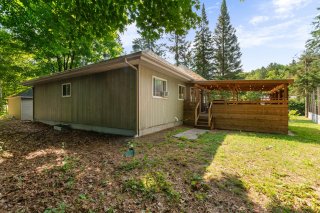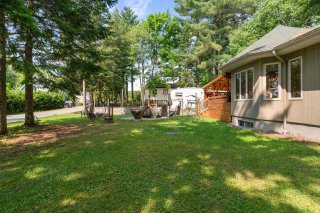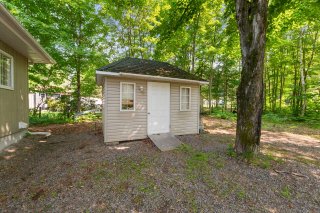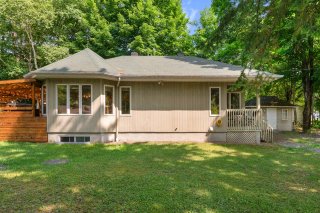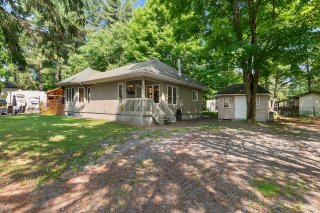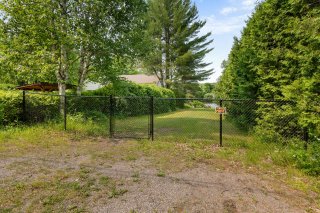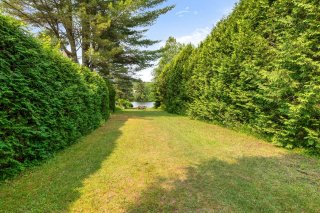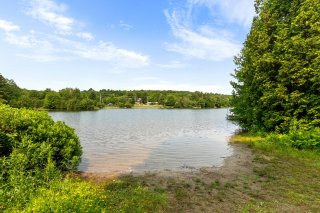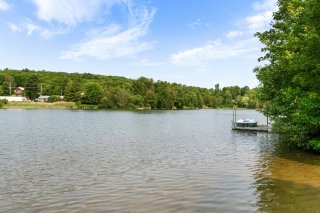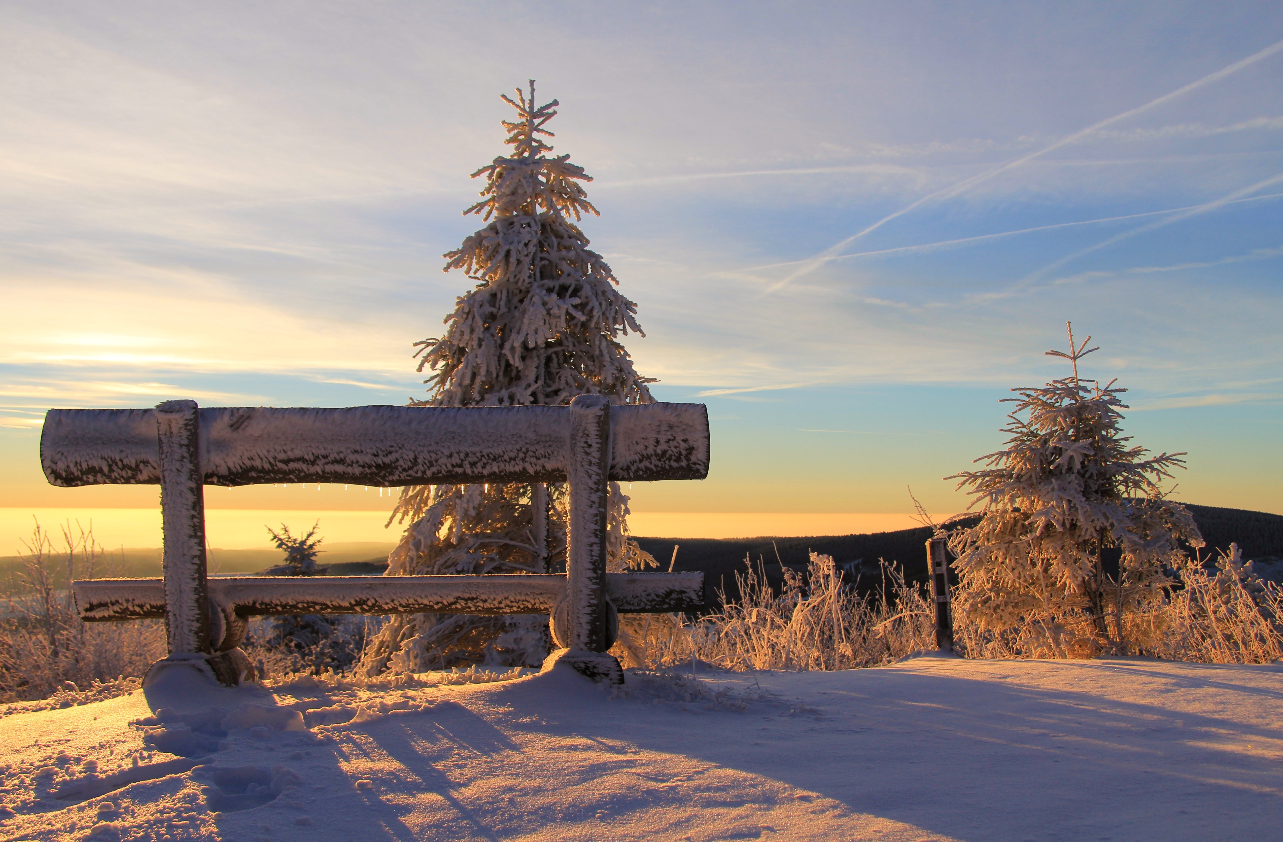Room Details
| Room |
Dimensions |
Level |
Flooring |
| Hallway |
5.5 x 7.3 P |
Ground Floor |
Ceramic tiles |
| Living room |
12 x 11.2 P |
Ground Floor |
Parquetry |
| Dining room |
13.5 x 12.2 P |
Ground Floor |
Parquetry |
| Kitchen |
12.0 x 8.6 P |
Ground Floor |
Ceramic tiles |
| Primary bedroom |
12.10 x 9.11 P |
Ground Floor |
Carpet |
| Bathroom |
5.6 x 9.10 P |
Ground Floor |
Ceramic tiles |
| Bedroom |
13.2 x 9.10 P |
Ground Floor |
Carpet |
| Family room |
22.10 x 21.1 P |
Basement |
Concrete |
| Laundry room |
7.2 x 6.5 P |
Basement |
Concrete |
| Bedroom |
10.10 x 12.5 P |
Basement |
Concrete |
| Living room |
13.5 x 9.4 P |
Basement |
Concrete |
| Basement |
6 feet and over, Unfinished |
| Windows |
Aluminum |
| Water supply |
Artesian well |
| Roofing |
Asphalt shingles |
| Equipment available |
Central vacuum cleaner system installation, Ventilation system |
| Window type |
Crank handle |
| Proximity |
Daycare centre, Elementary school, High school, Park - green area |
| Heating system |
Electric baseboard units |
| Heating energy |
Electricity |
| Topography |
Flat |
| Distinctive features |
Non navigable, Street corner, Water access |
| Driveway |
Not Paved |
| Siding |
Other, Pressed fibre |
| Parking |
Outdoor |
| Landscaping |
Patio |
| Foundation |
Poured concrete |
| Zoning |
Residential |
| Cupboard |
Wood |
| Hearth stove |
Wood burning stove |
Just two minutes from deeded lake access and 15 min from the city of Saint-Jérôme, this Saint-Hippolyte home pairs outdoor living with everyday convenience. It features two bedrooms, one bath, and an unfinished basement ready for expansion. A wide terrace and fire-pit area invite you to enjoy the outdoors, while essential services and a new daycare are only moments away--making it an ideal spot for couples or young families wanting a relaxed lakeside lifestyle.
Welcome to your peaceful retreat in Saint-Hippolyte, just a
leisurely two-minute stroll from a notarized, deeded access
point to a pristine lake. This charming home offers an
inviting open-concept main floor anchored by a sun-filled
living and dining area, two comfortable bedrooms, and a
well-appointed bathroom. Below, an unfinished basement
awaits your vision--whether you dream of adding extra
bedrooms, a family room, or a workshop, the structural
layout and ceiling height make almost any plan feasible.
Outdoors, the property truly shines: a generous terrace
extends the living space into nature, flowing seamlessly
toward a thoughtfully landscaped fire-pit area where
evenings can be spent under the stars. Young families will
appreciate the proximity to a brand-new daycare, while
everyone benefits from being close to grocery stores,
cafés, medical services, and the highway for an easy
commute. Whether you seek a weekend getaway or a year-round
residence, this home blends lakeside leisure with everyday
practicality in one perfectly situated package.
Inclusions : les 2 etageres murales de la chambre principal
